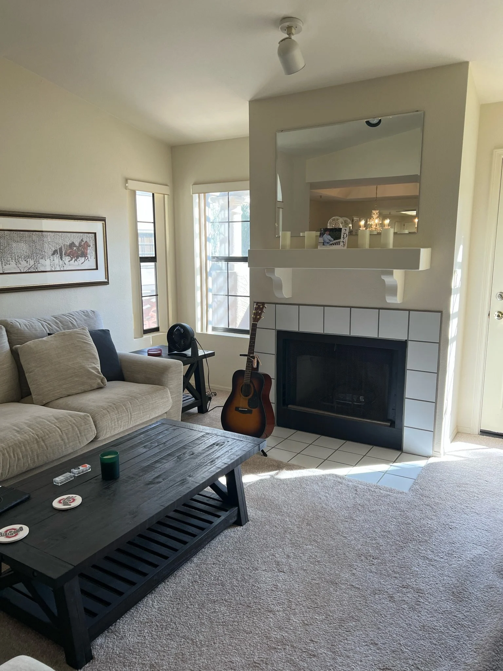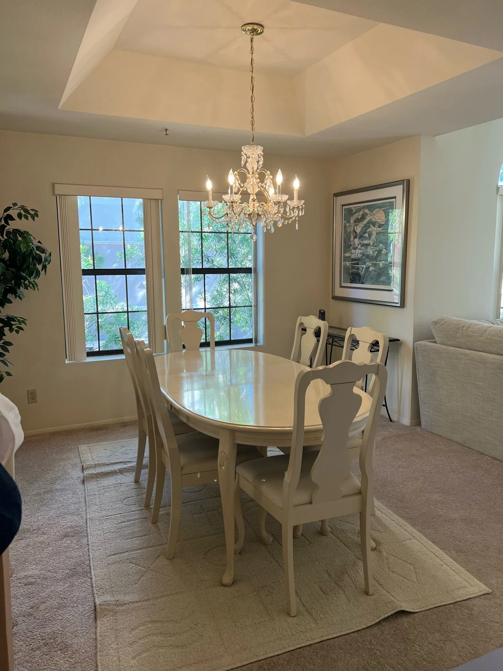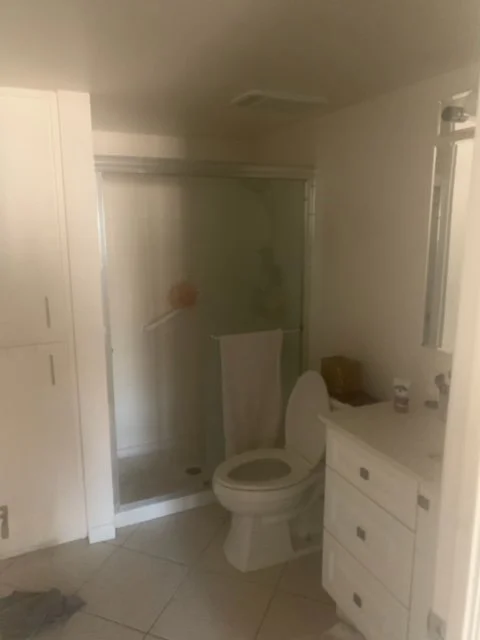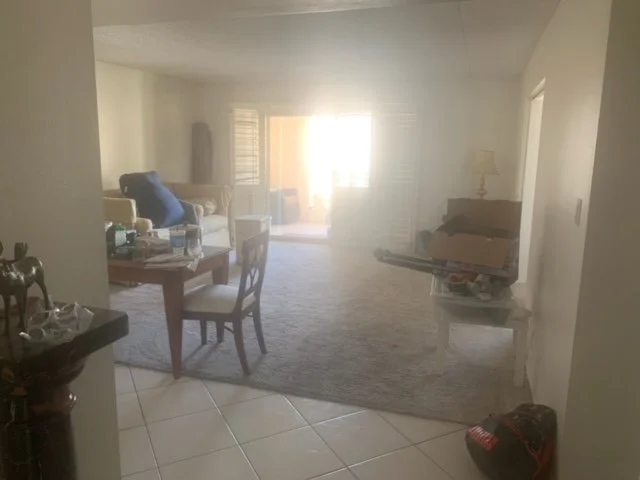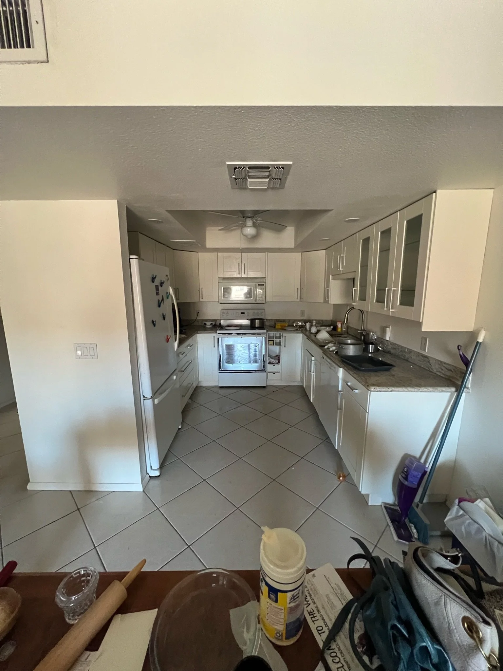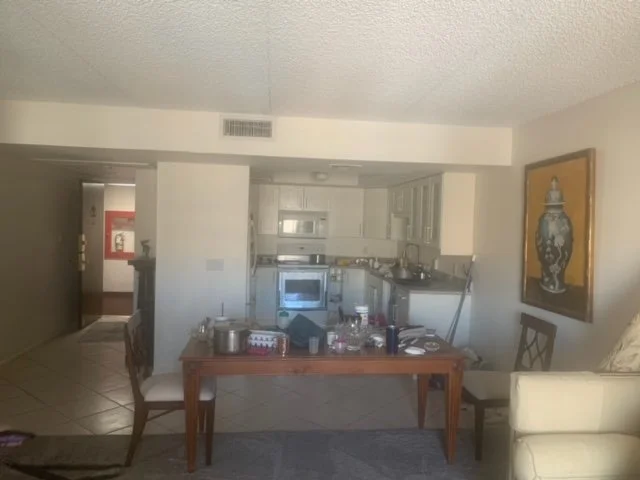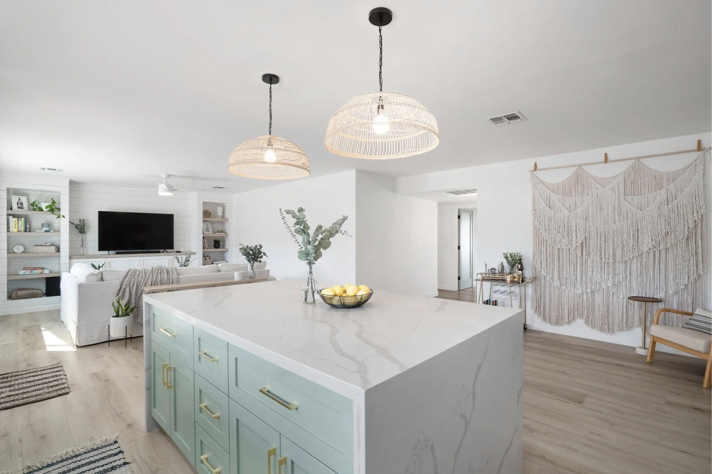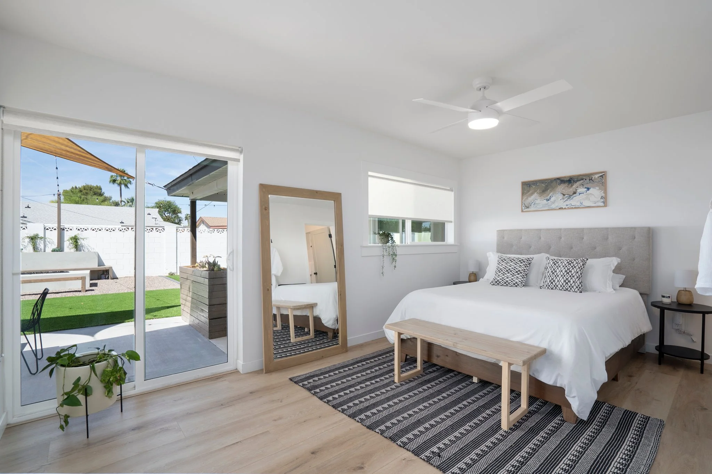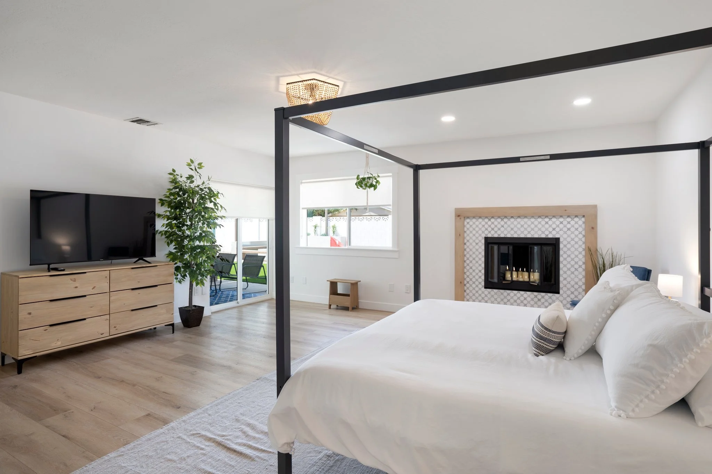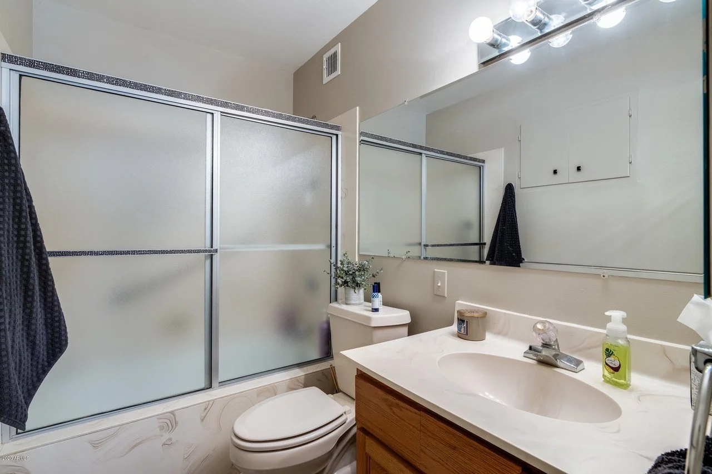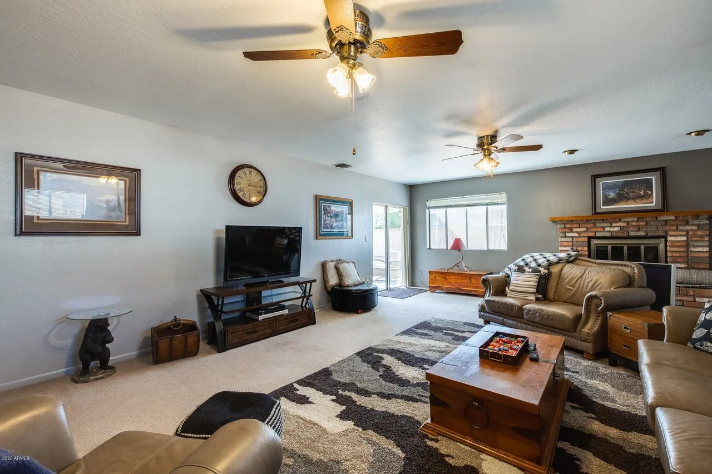New Build Design - Westchester County, NY
A stunning 6,700 sq ft custom home is taking shape! Collaborating with the builder, we optimized the floorplan for seamless flow and function. From meticulously sourced materials – like flooring, custom cabinets, lighting, and plumbing fixtures – to detailed 3D renderings of every room, the design vision is clear for all. These renderings not only showcase the finished look, but also provide precise dimensions and elevations for flawless electrical and plumbing rough-in and installation. This collaborative project ensures a luxurious end result and saves the builder money and time by having someone dedicated to procuring materials at trade pricing, managing orders, and being able to easily communicate the end goal with all trades.
Client Remodel - Via De Ventura Condo
Client
G
Year
Summer 2023
G has style. In fact, he has so much style, he was spending hours at tile shops and didn’t know where to start! He knew a few things - he wanted to keep his kitchen cabinets, and he wanted to be able to sell in a few years.
Scottsdale Shadows
This foreclosed condo needed some major TLC. Now it shines with its re-worked floorplan and creamy color pallet.
Strategic upgrades such as the built-in master closet, an electric fireplace feature, and an enlarged master shower appealed to buyers wanting to live a glamorous Old Town Scottsdale lifestyle.








Grandpa’s House to Income-Producing Dream Home
This full-gut renovation included converting space under the existing roof into liveable square footage, which reduced the cost of an addition. A permitted bedroom and bathroom was added and the home’s recorded square footage was increased by over 150 sqft, adding significant value and allowing the home to rent for more per night as a vacation rental.
Purchase December 2020 $477,000
Remodel $153,000
Assessed value January 2022: $825,000
Annual income from short-term rentals: $75,000
Creative Solution
This master shower posed a challenge - the previous owner built the exterior wall shorter to slope the flat roof over that section of the house. This meant that the back wall of the shower was 3’’ higher on one side than the other, and the tile would need to be cut at a diagonal. Yuck! Laying the tile herringbone disguised the slope of the ceiling in this area.








